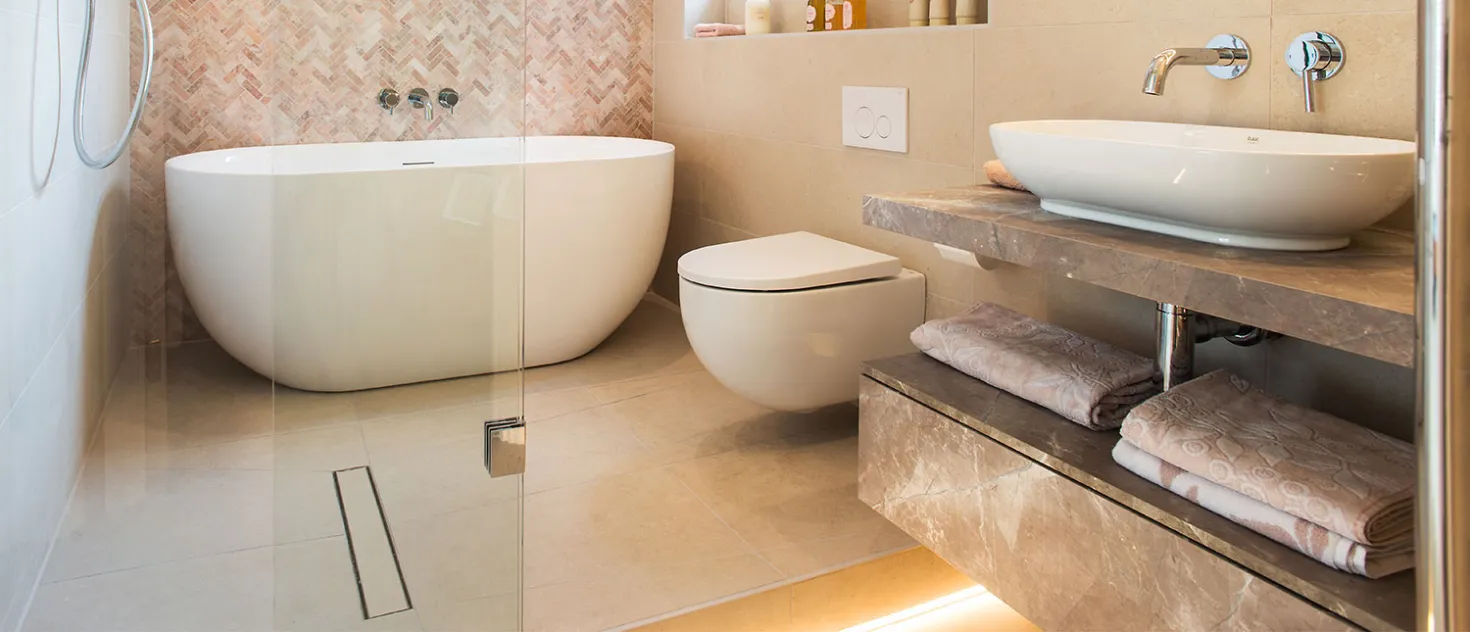

Gill’s flat, built in the early 2000’s, still had its original bathroom, and she felt the time had come for an update. The existing layout did not make the most of the space and the fittings were looking tired,
“It had always seemed cramped and cluttered, as the WC, basin and bath were all right next to each other,” she says, “The shower cubicle felt quite enclosed and there was quite a big step up to get into it.”
Having made the decision to upgrade the bathroom, Gill had no hesitation in contacting Gardiner Haskins Interiors,
“I’d had a new kitchen from Gardiner Haskins about two years ago,” she recalls, “Everything went really well, and I was very happy with the outcome, so it was an easy decision to go back and look at their bathroom options.”
On her first visit to our showroom, Gill was greeted by Loraine, who chatted over her situation before suggesting an appointment with bathroom designer Olga. Gill had clear ideas of what she would like in her new bathroom, so on her second visit, she brought room dimensions, ideas and images to start the discussion with Olga,
“I definitely had in mind a walk-in shower and a modern, freestanding oval bath with a tiled feature wall behind,” she says, “I wanted the room to have a natural feel and a bit of a luxury spa vibe.”
Over several meetings with Olga, the final design that ticked Gill’s boxes was reached. During the process, John the installer also lent his expertise, visiting Gill’s home to assess and advise on technical issues posed by the room. Amongst Gill’s “must-haves” were stylish wall-mounted bath taps, a design detail that could have called for some radical structural work at floor level. Olga produced some disruption-mimimising alternatives, using helpful computer images to illustrate each one and bring them to life.
Gill chose a simpler design solution, involving the creation of a raised area for the bath to stand on, with the shower alongside and the WC opposite. This allowed for the pipework to be concealed and more easily fitted.
“I’d imagined there would be a separate shower tray, but Olga explained that the entire floor could be tiled and angled so it looked seamless and would drain efficiently,” says Gill, “She sourced the glass screen too, which is hinged so it doesn’t protrude too much. I was a bit worried about how it would all work, and whether the shower might spray everywhere, but she and John had measured everything very precisely and just knew from experience exactly how much clearance to allow.”
The new layout left wall-space for the washstand and basin on the original, slightly lower floor level. Gill chose an oval basin to echo the curved shape of the bath and WC, and it sits on a contemporary, stone-effect washstand incorporating a deep storage drawer. One of the most pleasing design elements is the recessed, mirror-fronted cabinet above the basin,
“It’s very neat and doesn’t stick out,” says Gill, “I like its integral, touch-activated lighting, and there are electrical points inside too, for charging toothbrushes and so on.”
Other favourite features are the space-enhancing, wall-hung WC, and the smart strip lights, which accentuate the step up to the raised area, and illuminate the tiled alcove beside the shower.
The complexity of the project meant it was some months before the design was finalised, and then, rather than change contractors, Gill opted to wait until John was available to carry out the installation personally. The work then took around three weeks to complete. Gill was impressed by John’s diligence and skill, especially when it came to fitting the feature wall’s delicate herringbone tiles,
“It was fiddly and time-consuming, but he did a great job, and I’m delighted with how it’s turned out,” she says.
Now that the bathroom is finished and in use, Gill could not be happier, nor more certain that she made the right decision in choosing us for her project,
“Everyone at Gardiner Haskins has been super-helpful and the customer service has again been excellent. Olga was so patient. She had lots of ideas, and the final result is even more fantastic that I expected. I’m delighted.”
Contact Us to book your FREE design appointment
Designer: Olga Karpisz
Bathroom type: Modern
Bath: Adamsez Baths, Sorrento
WC, basin: RAK Ceramics
Cabinetry: HiB, Blend Greystone
Bath filler, basin tap: Marflow, Pava
Shower set: Aqualla, Design Collection Glide
Towel warmer: JiS, Steyning
Mirrored cabinet: HiB, Vanquish
Plans to upgrade her bathroom had been in Anna’s...
Jess and David moved into their house, knowing they we...