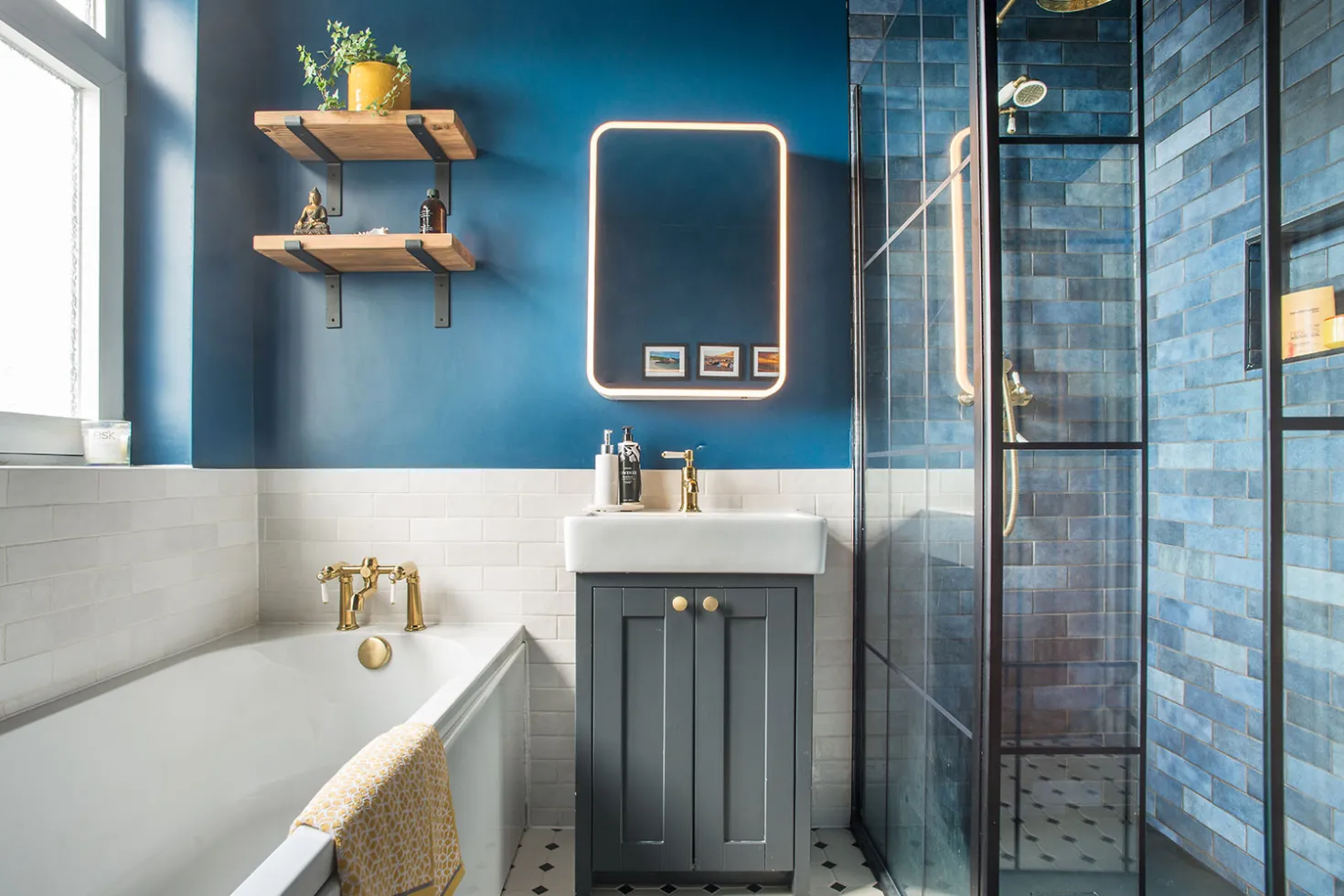

Jess and David moved into their house, knowing they were embarking on a substantial home renovation project. Although a majority of areas in the house needed attention, the bathroom was Jess’s top priority,
“It was quite grim, and there was a lot of wasted space,” she says, “The bath was on one wall, with the shower over. It was a P-shaped bath, so it needed masses of water to fill it, which wasn’t ideal for us as we’ve got young children. Everything was worn, the old lino floor was lifting, and the room just wasn’t a pleasant place to be.”
A walk-in shower was on Jess and David’s wish list, along with a family-friendly bath and a stylish look to suit their 1930s home. Although not short on ideas, Jess confesses that neither of them had any experience of how to achieve their vision, or even whether it was feasible,
“This was a big project and a major expenditure for us, but we weren’t very confident and didn’t really know where to start,” she says, “We were looking for someone with expert knowledge to guide us.”
.jpg)
.jpg)
Jess knew of Gardiner Haskins and came into our showroom, where she chatted with designer Olga Karpisz and explained what they had in mind. Using dimensions and photos of the bathroom, Olga worked through different ways to accommodate a bath, shower enclosure and other essential elements, while minimising disruption to existing plumbing. Her sensible solution maximises space, keeping the WC in the same position, but slotting a bath neatly under the window, a walk-in shower in the opposite corner, and a vanity unit between the two.
Meantime, Jess started thinking about the look of the new bathroom. The first item she chose was the traditional-style brassware,
“I saw the brushed brass taps and shower system in Gardiner Haskins’ showroom, and just loved them straightaway,” she says, “Once we’d decided on those, it was easier to pin down our other preferences.”
.jpg)
.jpg)
.jpg)
As the room is North-facing, Jess and David felt a dark, dramatic look would work well, and settled on an inky blue theme, with touches of charcoal grey. The bath was an important choice and Olga put forward an understated, elegant design. It fits snugly against the wall, is roomy and practical for the children’s bath-time and its rounded shape means no sharp, protruding angles. The basin and vanity unit are equally compact and functional but chic and stylish too.
When it came to the shower enclosure, Olga sourced the contemporary black framing and grid-patterned glass Jess had set her heart on,
“Olga encouraged us to add a glass deflector panel to the shower enclosure, to prevent water spraying out,” says Jess, “It was an extra expense that we declined at first, but after just one shower we realised she was right - we definitely needed it! Luckily it was straightforward to fit it later.”
They spent some time weighing up different shower wall treatments with Olga, before picking glossy, deep-blue metro tiles,
“We did consider panels, as they’re so low maintenance, but we really fell for these tiles,” says Jess, "We put the same ones in white, around the bath and basin, which is practical and makes a striking contrast. To balance the dark blue, we’ve got a lighter-coloured floor too.”
.jpg)
Jess and David’s plans evolved over several weeks. Olga created computer visuals, so they had a clear preview of their new bathroom, which she updated as elements were added or changed,
“We were putting the finishing touches together until quite late, but we felt relaxed, and it was nice to have that flexibility to change our minds,” says Jess.
Once decisions were finalised, Gardiner Haskins arranged for one of their trusted partners to install the bathroom. The family went away for a week, avoiding the worst of the disruption. By the time they returned, the transformation was almost completed, and they were delighted with what had been done,
“We were very impressed with the fitters, and we had confidence in them because of their association with Gardiner Haskins,” says Jess, “The finish is excellent, and they suggested things like putting in an extractor fan, which we might not have done otherwise,”
Their new family bathroom has fulfilled all their expectations and Jess and David are thrilled with it. Among Jess’s favourite details are the tiled alcove in the shower, and the smart, mirrored wall-cabinet, which has nifty, touch-activated lighting. Both agree that working with Gardiner Haskins turned a daunting idea into a manageable scheme,
“We feel quite proud of what we’ve achieved,” says Jess, “Gardiner Haskins guided us really well and took a lot of anxiety out of the situation. We’re very happy.”
Contact Us to book your FREE design appointment
Designer: Olga Karpisz
Bathroom type: Contemporary
Bath: Claygate
Basin Mixer: Roper Rhodes Keswick
Bath Filler: Roper Rhodes Keswick
Shower Set: Roper Rhodes Keswick
Mirrored Cabinet: Roper Rhodes System 500
Shower tray: Doccia
Heated towel rail: Jis Pevensey
Wall Tiles: Tileflair Haban Blue & White
Flooring: Tileflair Victorian
All imagery contained in this case study was taken by Colin, PhotoWord.
Practicality was key for this revitalised wet room, bu...
Alison and Darrell moved into their stunning home by the seaside in 2007 and come 2021, they decided it was time to upgrade their bathrooms. An ens...
Rod was already a fond customer of Gardiner Hask...